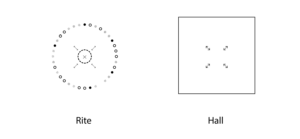The Parliament of the future in a pacified Middle East.
An imaginary Journey
This work aims to critically examine the building typology: Parliament. The project develops a prototype for a scenario of a pacified Middle East with a reformed model of democracy. It is an invitation to an imaginary journey and a demand for more idealism.
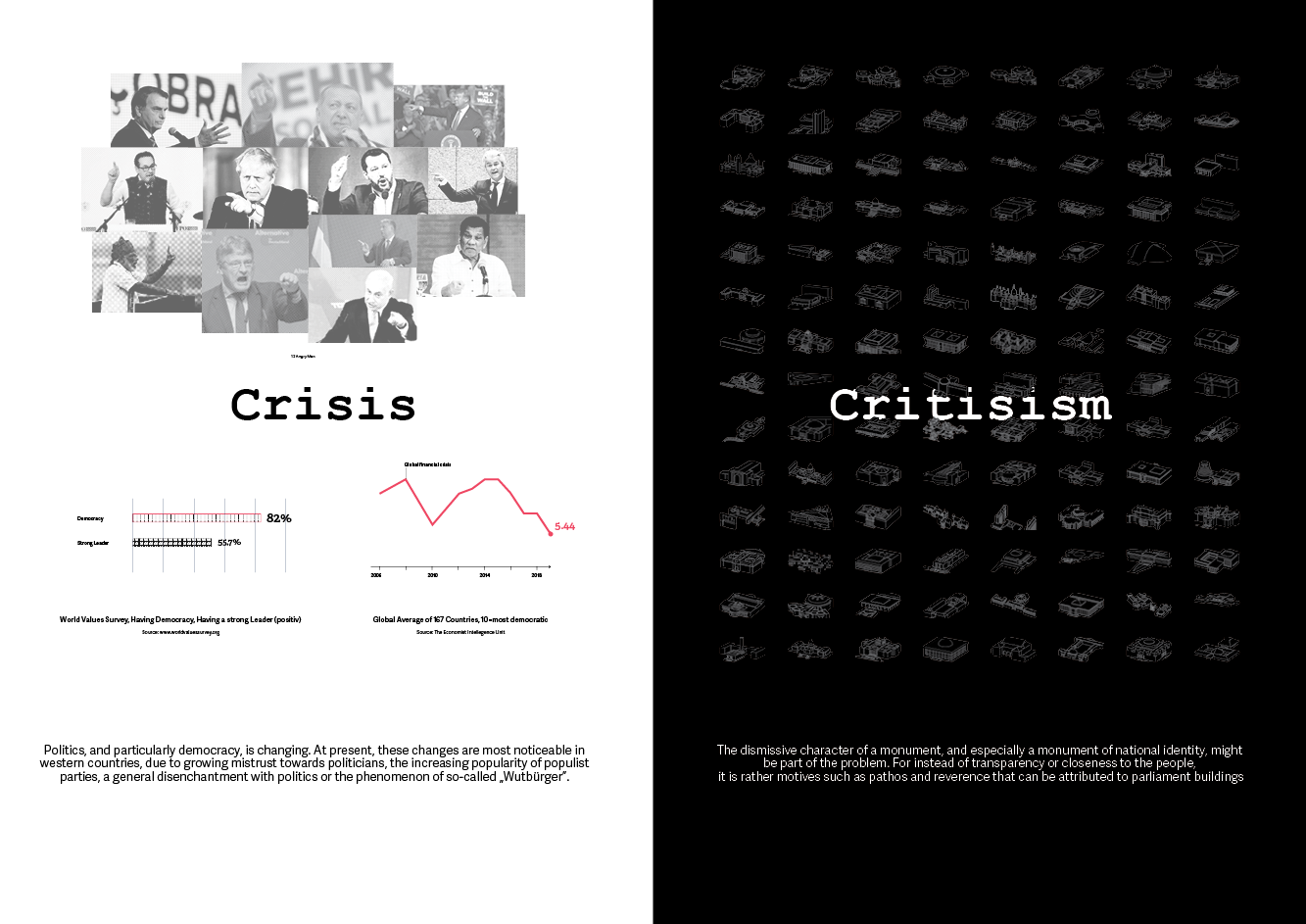
Democracy is gradually showing its flaws. The question of how and whether democracy can be reformed should be immediately followed by the question of the architectural framework. Perhaps architecture is part of the problem? Democracy is architecturally difficult to grasp. Many attempts to do so have ended up in overloaded pathos or in seeking refuge in pre-democratic building fabric. This work attempts to question the current situation architecturally and proposes an alternative approach. The Middle East is testing ground for this experiment. However, an area shaped by instability, destruction and conflict-ridden buildings can also be an ideal environment for imagination and vision. The basic idea for the initial scenario of this draft relates to the concept of a new state. A state whose name is still to be defined and whose detailed formulation and constitution would go beyond the scope of this work. The second part deals with a reformed theory of democracy. Instead of an electoral representative system as we know it today, we assume a scenario of a democracy through “Multibody Sortition“, developed by the political scientist Terril G. Bouricius.
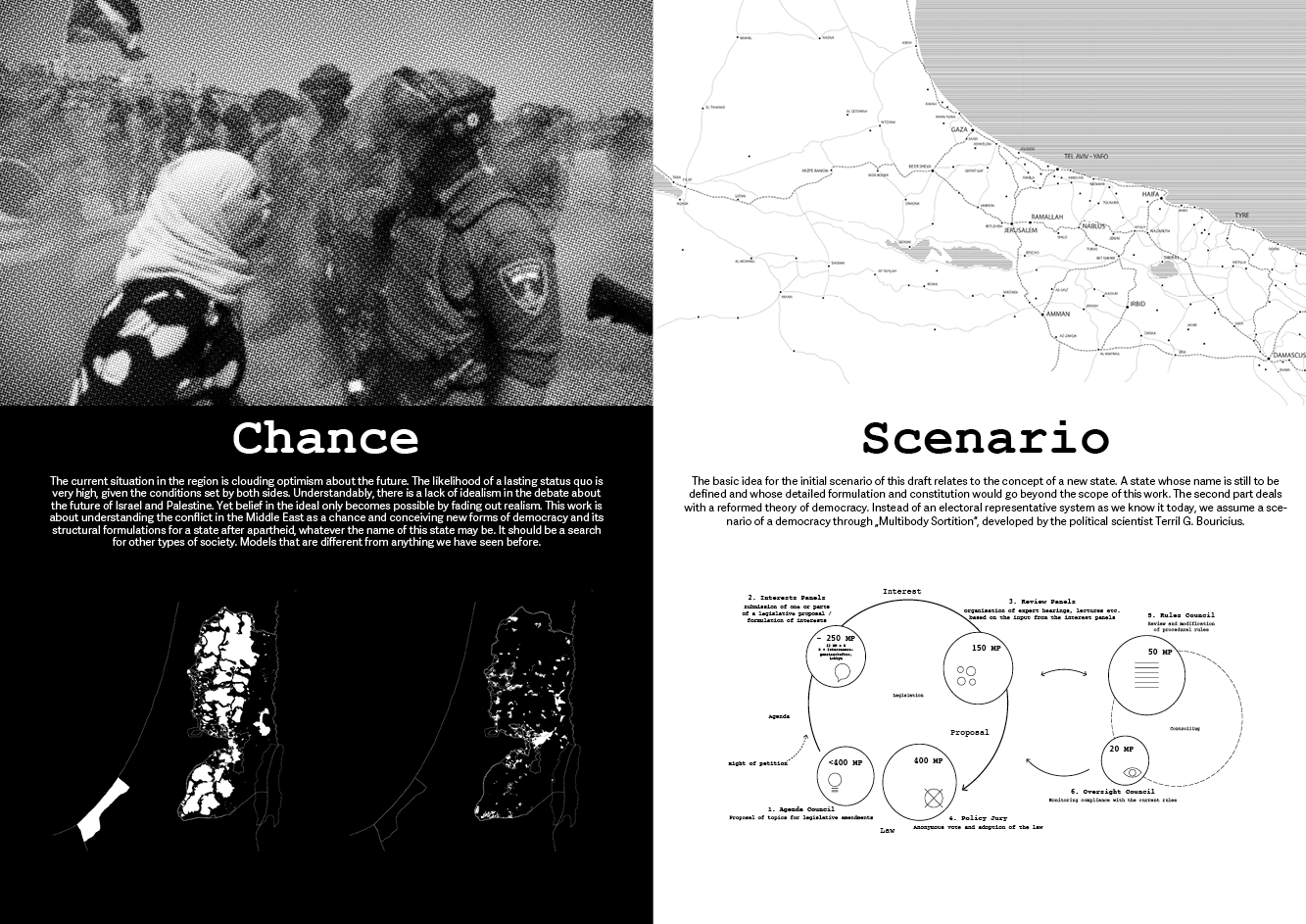
JERUSALEM
Jerusalem is considered to be one of the key issues in the Israel-Palestine conflict. Both peoples claim the holy city as the political center of their state. This fact and the history of Jerusalem make this place the ideal starting point for this thought experiment. The “Damascus Triangle” north of the old town was part of a broad buffer zone between Jordan and Israel after the First War of Independence. As a neutral ground, it is still considered the border between East and West Jerusalem. A place that, given its neutrality, cannot be historically claimed for either side. The topography found allows a generous view of the historic old city of Jerusalem and is equally visible in the city structure.
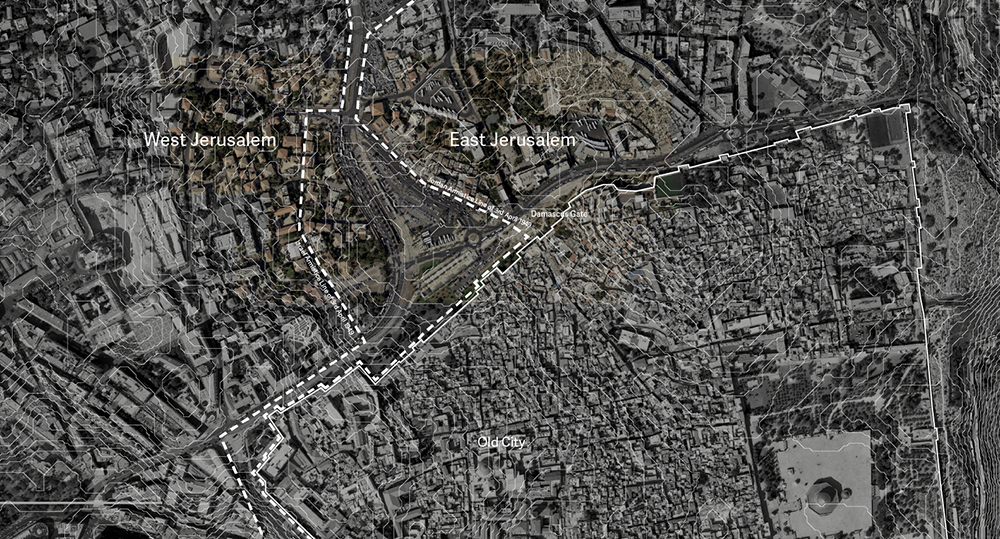
CONCEPT
The overall concept of this Project is divided into three Areas. The levels information, reality and imaginary represent past, present and future and are spatially translated into the following three elements.
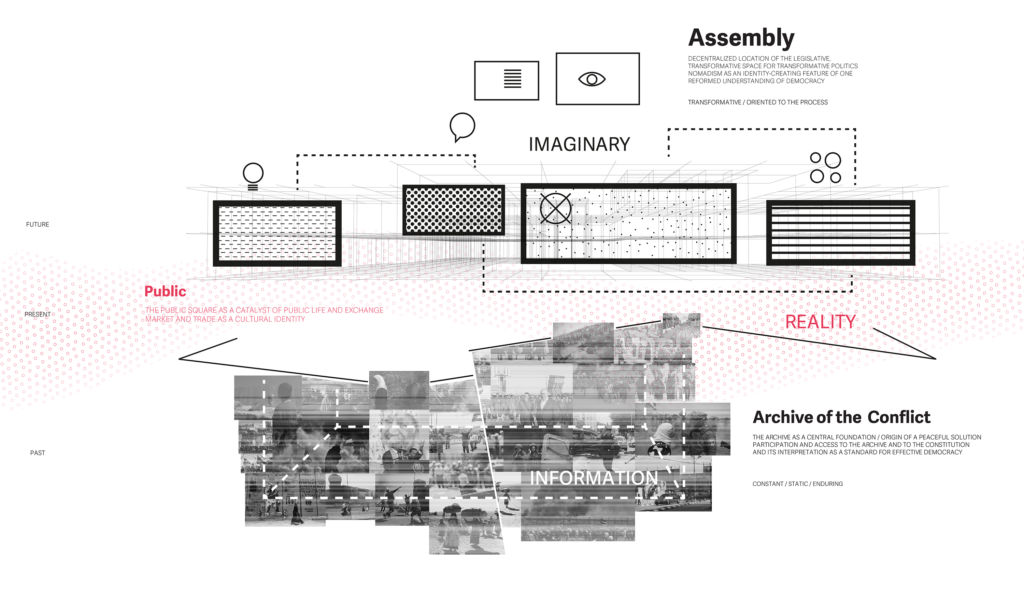
Archive
The foundation for a peaceful solution lies in a joint analysis of history. The archive as an active instance for consensus building with regard to the prevailing narratives forms the level of the past and the information. The underground building complex is accessible to the public via a cut in the terrain and contains a hybrid of archive and educational facility.
Public Square
The second level and level of the present, in other words the “reality”, is the public square. In addition to a place for social exchange, it provides space for trade, culture and public discourse. The square forms the mediating level between archive and assembly. It is both access level and buffer zone for both institutions. The structure of the “Assembly” floating above the square can be reached via an elevation. The artificial hill forms a counterpole to the incision in the terrain. A sharp edge is created by cutting the modified the terrain. This disturbance is to be understood as a reference to the brutality and absurdity of manmade border lines.
Assembly
The Assembly building above the square represents the future and the imaginary. A place where decisions are made and where future is shaped. The specific shape of the structure and the space it creates, as well as its existence on the site, is not sealed. The concept aims to enable and provoke a process of migration and transformation within the building.
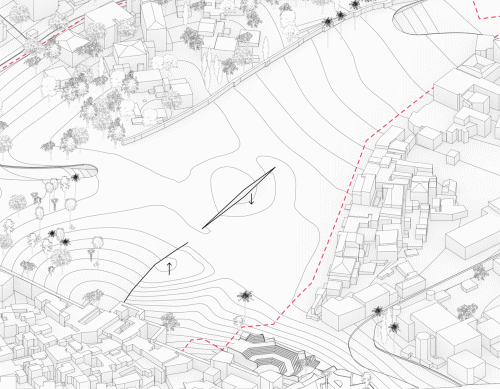
ARCHIVE
The functional areas archive, workshops and administration are located around three courtyards. The courtyards provide a visual link between public space and everyday life in the archive. The heart of the complex is the Archive block around the main courtyard. Access, exhibition, event space and archive areas are grouped around the courtyard in three layers. Visitors are led down inclined levels. The visitor‘s space ends in an auditorium below the courtyard. The main circulation encircles the inner courtyard, which is set apart from the facade. The lavishly landscaped and topographically designed courtyard itself is part of the exhibition and can be read as a further reference to the Israel-Palestine conflict. It represents one of the central issues of conflict between the two people: ‘a piece of land’. It is an element of utopia which can‘t be accessed. 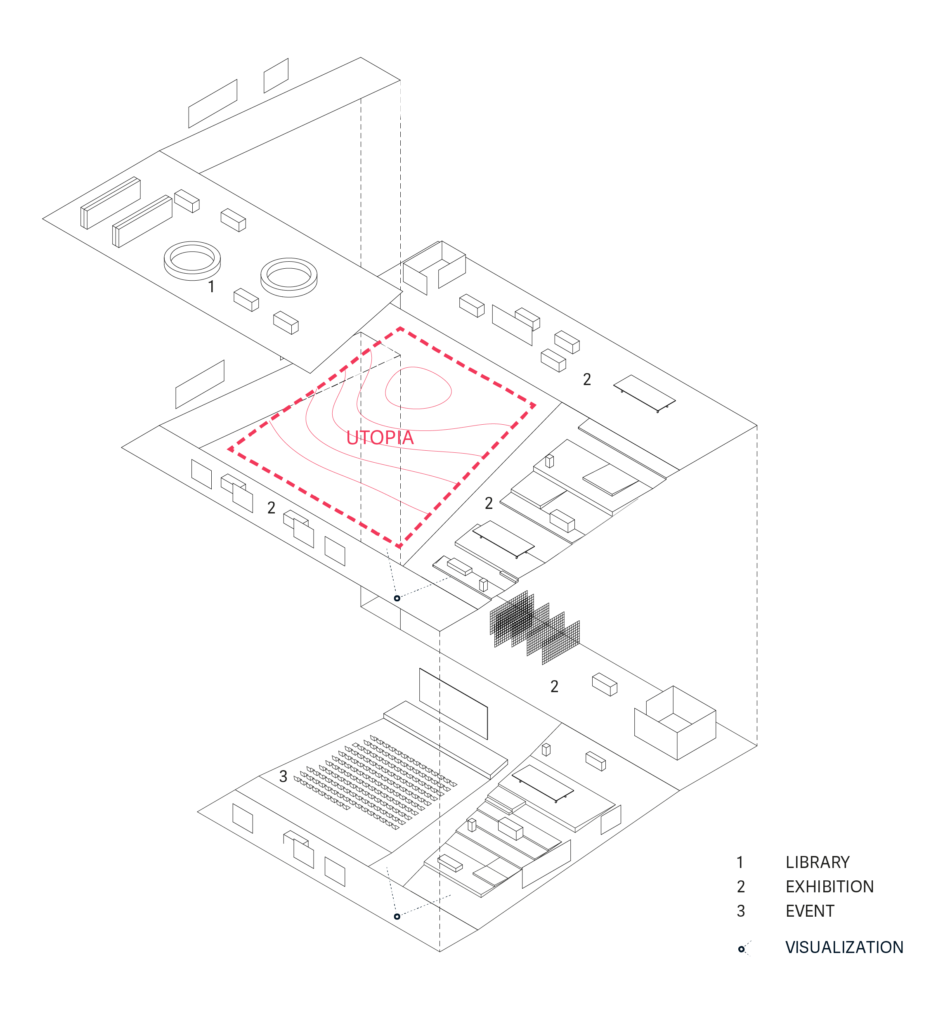
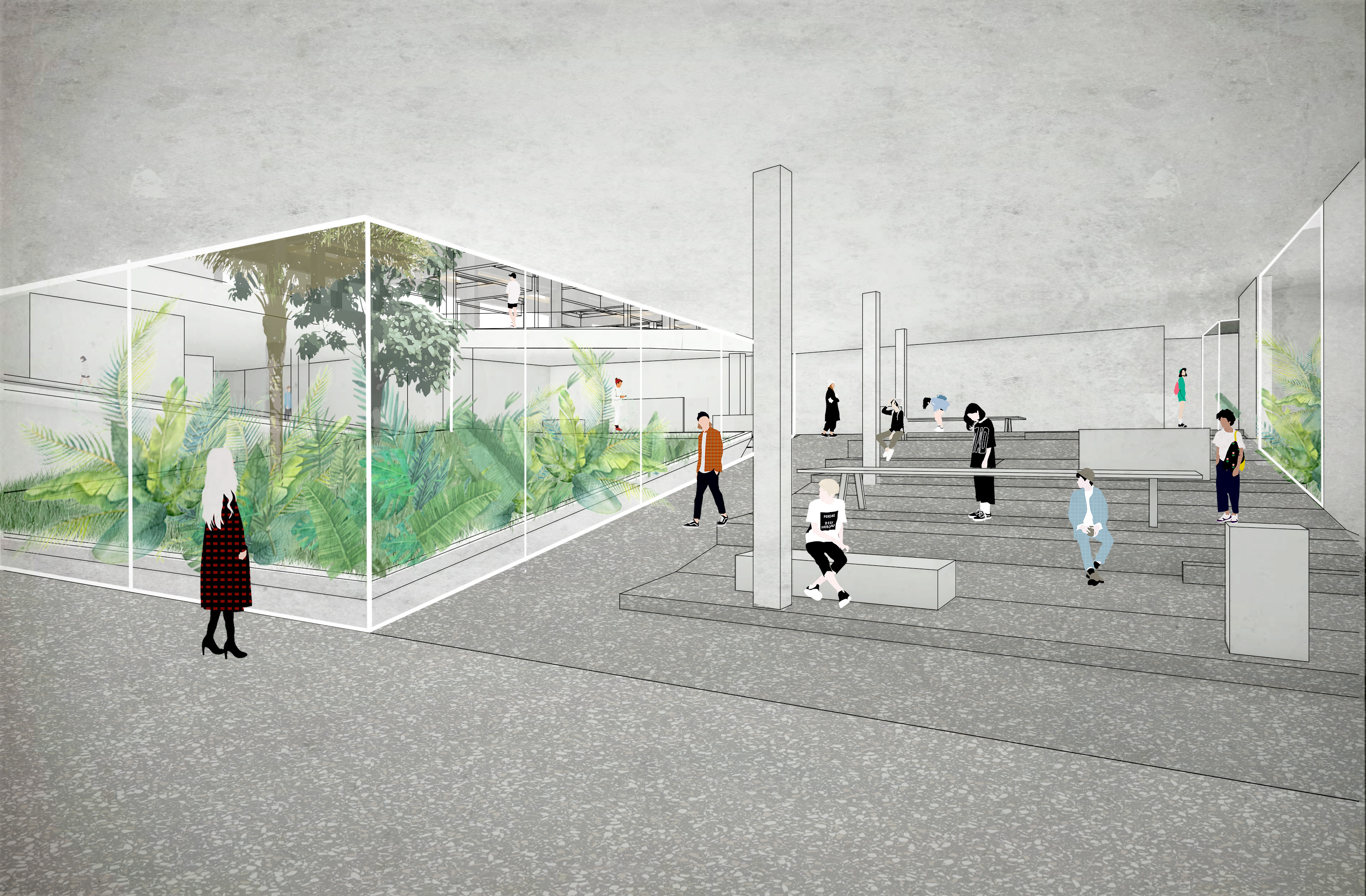
PUBLIC SQUARE
The public space not only functions as a buffer zone between the archive and the “assembly”, but also as an intermediary level for both functions. Manipulating the topography creates the entrances for archive and “assembly”. A fold in the square ensures access to the archive, while a survey offers the opportunity to enter the floating structure of the “assembly”. The strict pattern of the structure shapes the space. A line in the perpendicular pattern creates a disturbance. This disturbance symbolizes the border and can be understood as a historical reference. The harmony of the landscape (topography) is disturbed by the human incision and shows the brutality and absurdity of borders in the special context of the Middle East. The arched courtyard of the archive also shows the artificial axis there. The structure of the “assembly”, in which the fictitious border no longer plays a role, overcomes this rift. 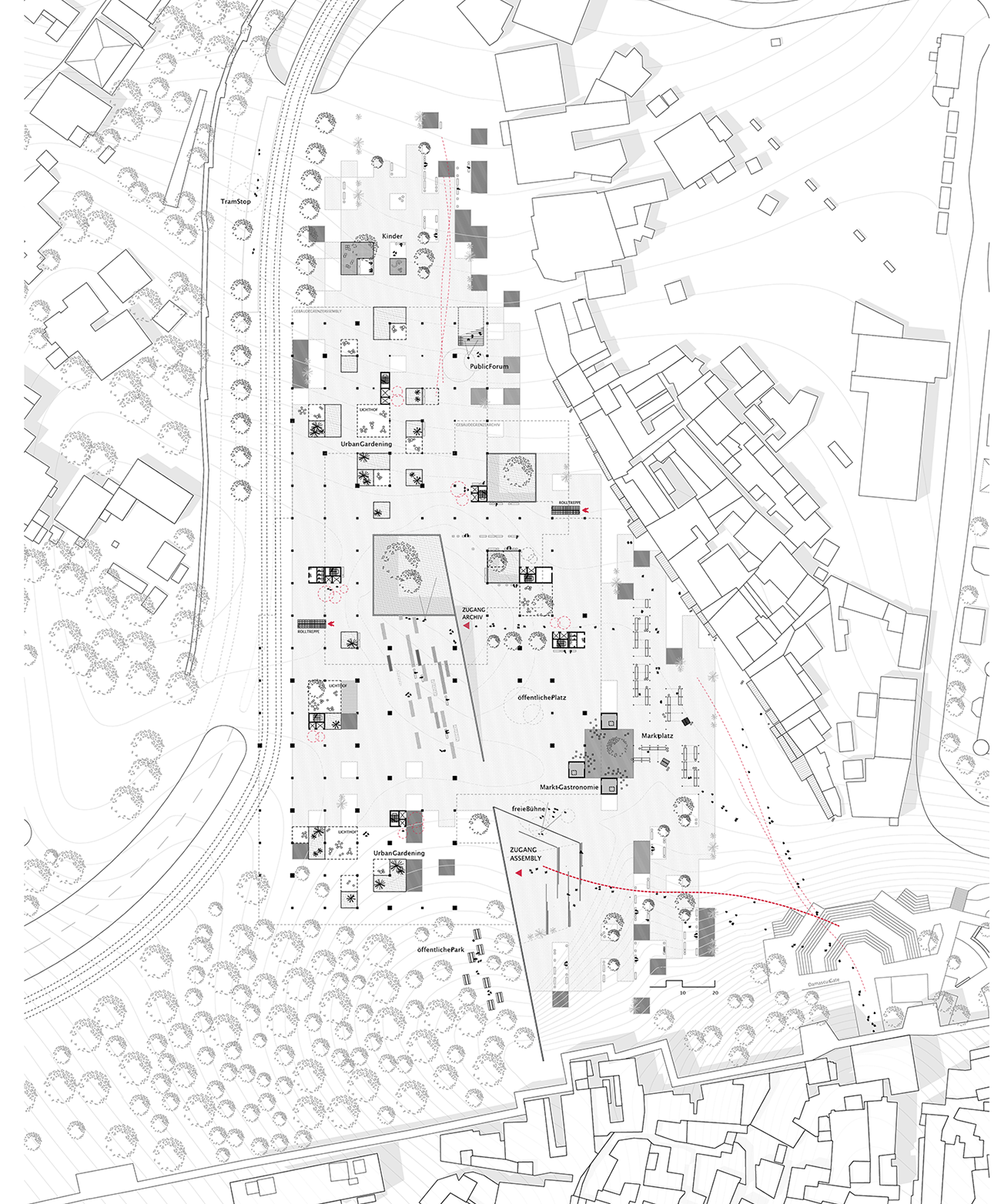
Assembly
The program is spatially translated into the structure. The expansion of areas for individual legislative bodies remains possible. The spatial program of the „Assembly“ is generously supplemented with spaces for the public. The structure of the “Assembly” is based on a 10 x 10 meter grid. In order to partially span larger areas, such as for the large assembly hall, in the strict column grid, the grid is “cleared” at these points. The dimensions of the adjacent components vary according to their “new” structural requirements. An order of individuality arises, which is reflected in a diversity within the structure. The public becomes an integral part of the building and gains insight into the work of the “Assembly”.
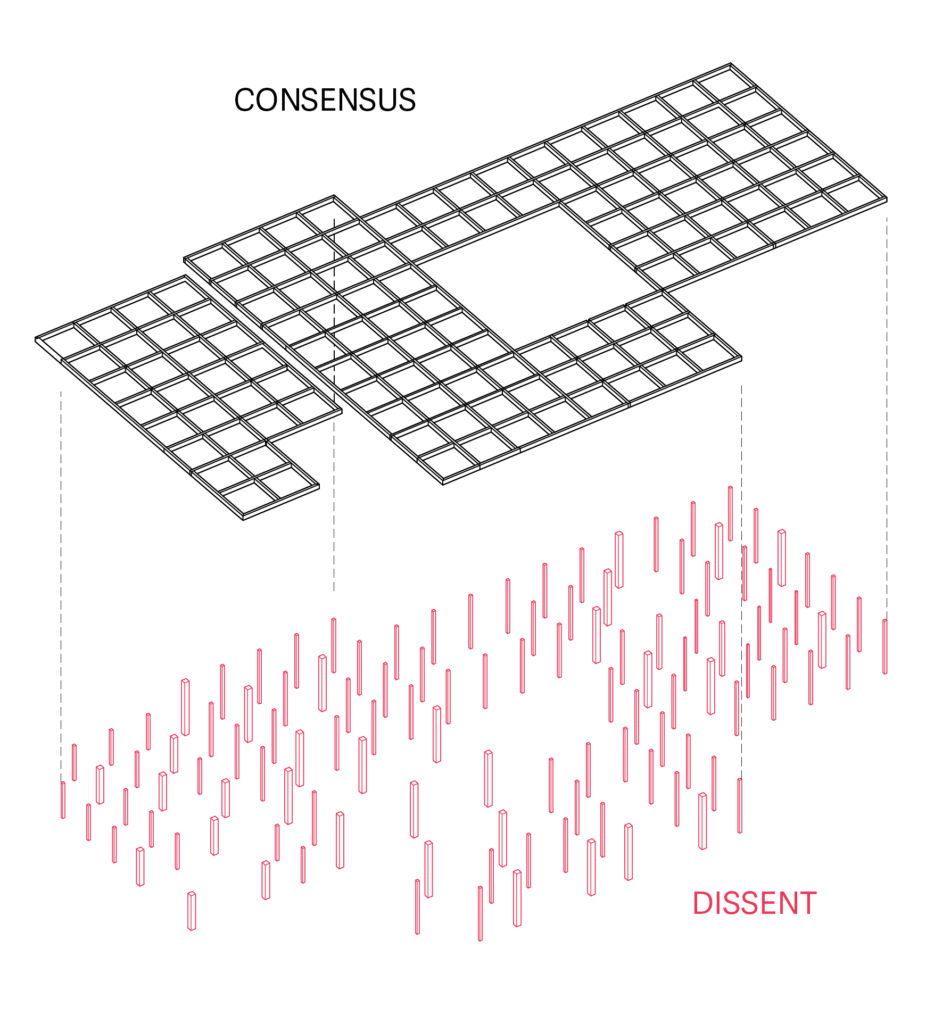
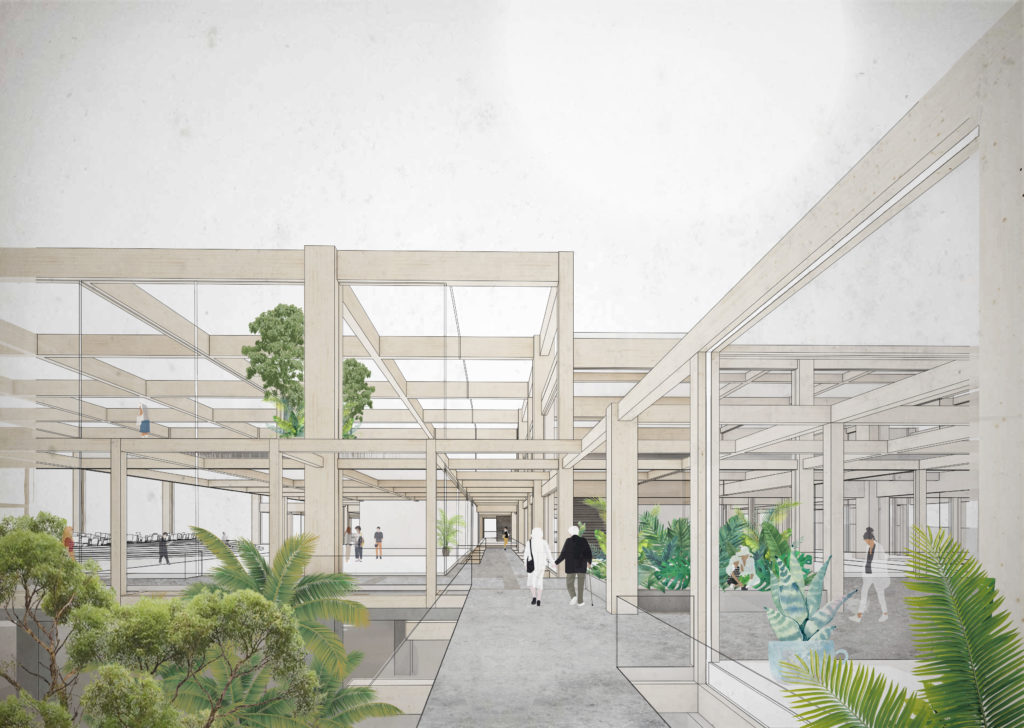
 ______________________________________________________
______________________________________________________
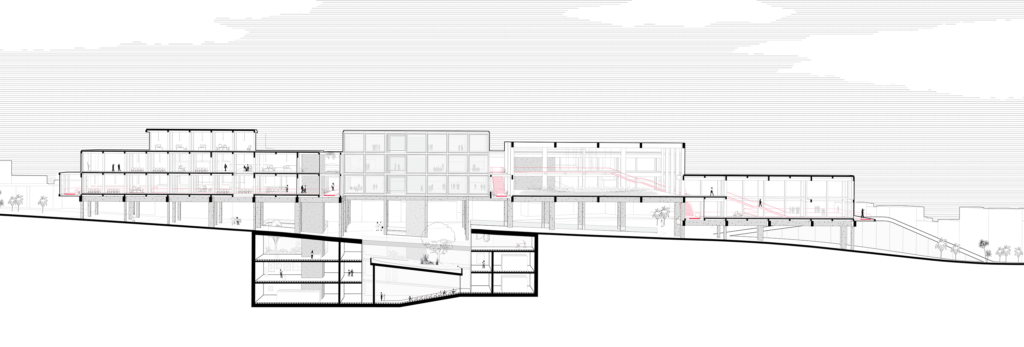
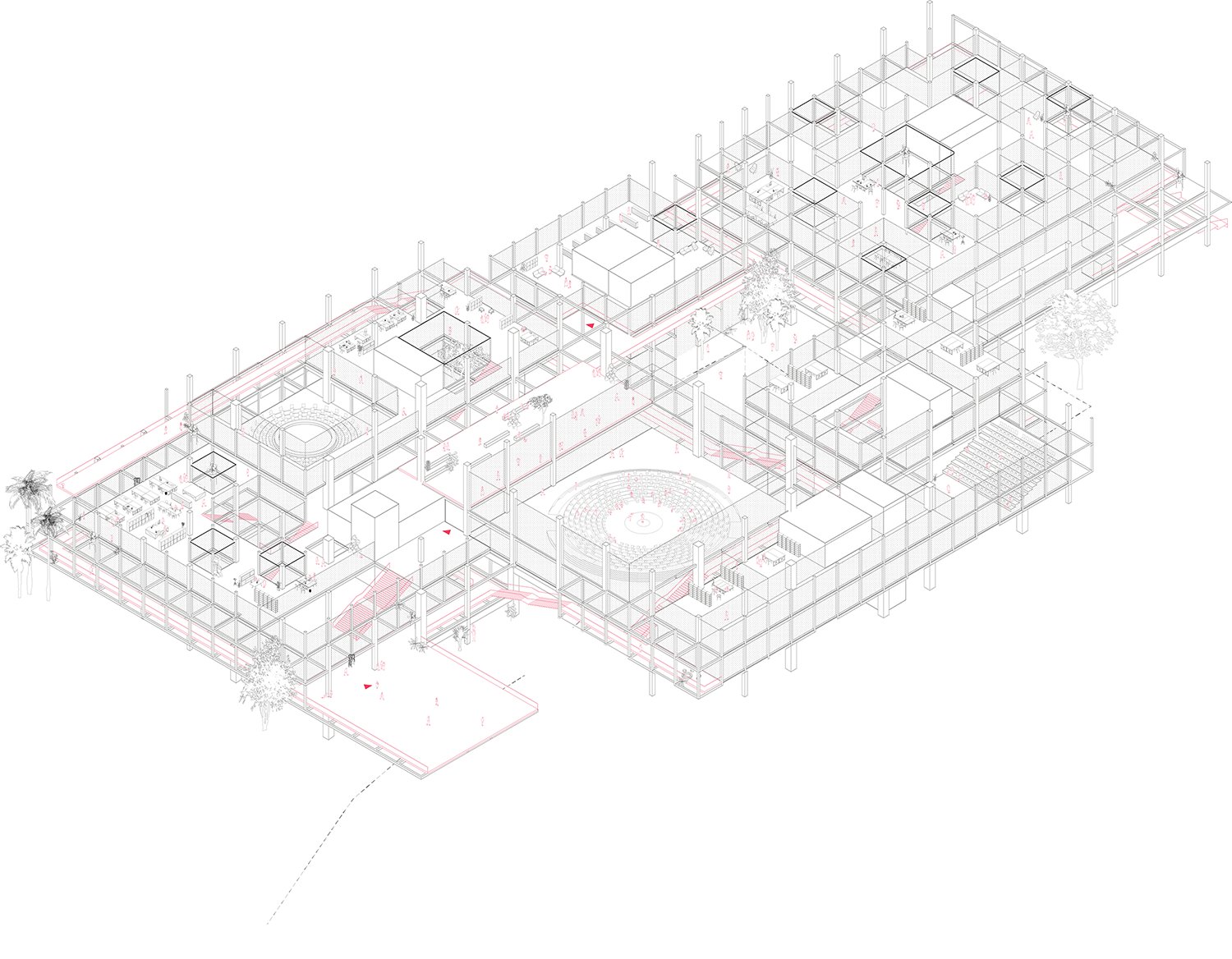 ______________________________________________________
______________________________________________________
1. Agenda Council / Proposals on topics
The legislative process begins in the Agenda Council. It is the place where the agenda is set. Problems are identified or introduced via petitions. In addition to examining and researching individual topics, decisions are made together on where action is needed and what needs to be negotiated in the further process. The common should be spatially symbolized. The visibility within this body strengthens the collective nature of the Agenda Council. Visual relationships among each other are made possible in a ring or atrium structure.
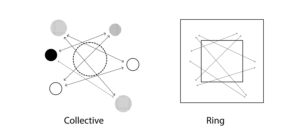 2. Interest Panel / Preparation of legislative proposals
2. Interest Panel / Preparation of legislative proposals
In the Interest Panel, legislative proposals are developed by interest groups. The spatial focus is not on the exchange among each other, but rather on units. Self-assembled groups of up to 12 people come together in the Interest Panel. The individual units are spatially organized in cells.
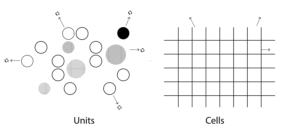 3. Review Panel / Review of legislative proposals
3. Review Panel / Review of legislative proposals
The Review Panel organises hearings, expert interviews, lectures and discussions. The input from the interest panels goes through a process of review and comparison leading to a final legislative proposal. The various stations along this path are captured spatially in a bracket structure.
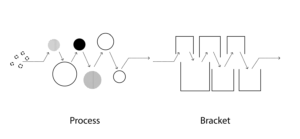
4. Policy Jury / Vote on legislation
The argumentation against a physical place of voting in the time of digitisation is basically understandable. However, a worthy framework speaks for the importance, scope and burden of this office. The architectural experience is necessary for the ritual of a vote. In the form of a hall, the significance of each individual voice is to be emphasized through the proportion of person to space.
